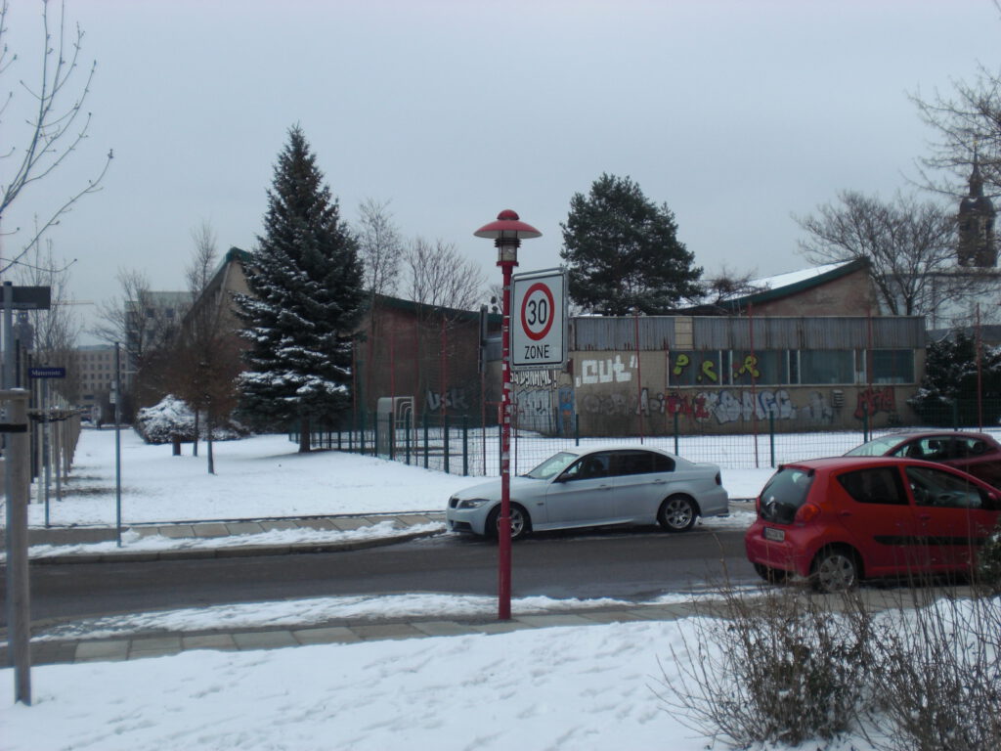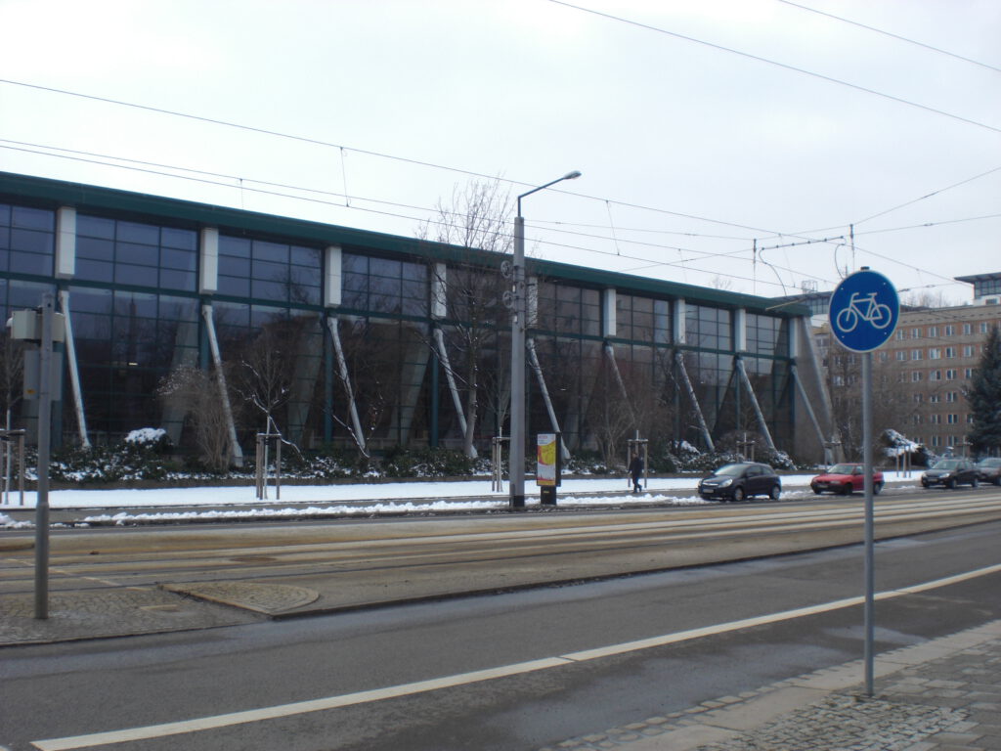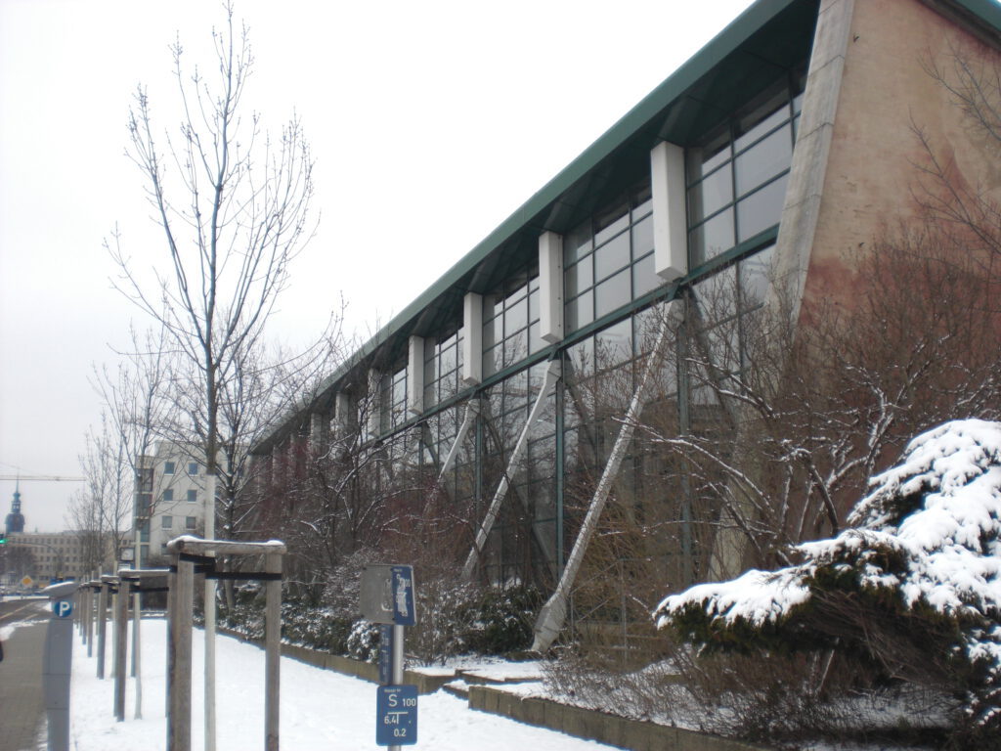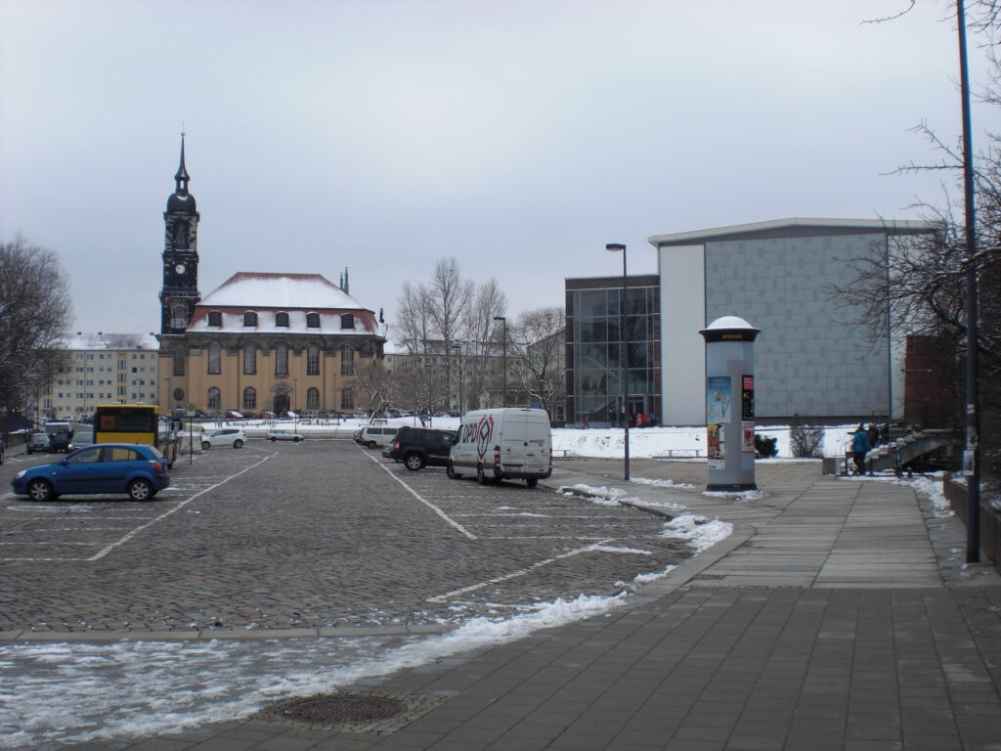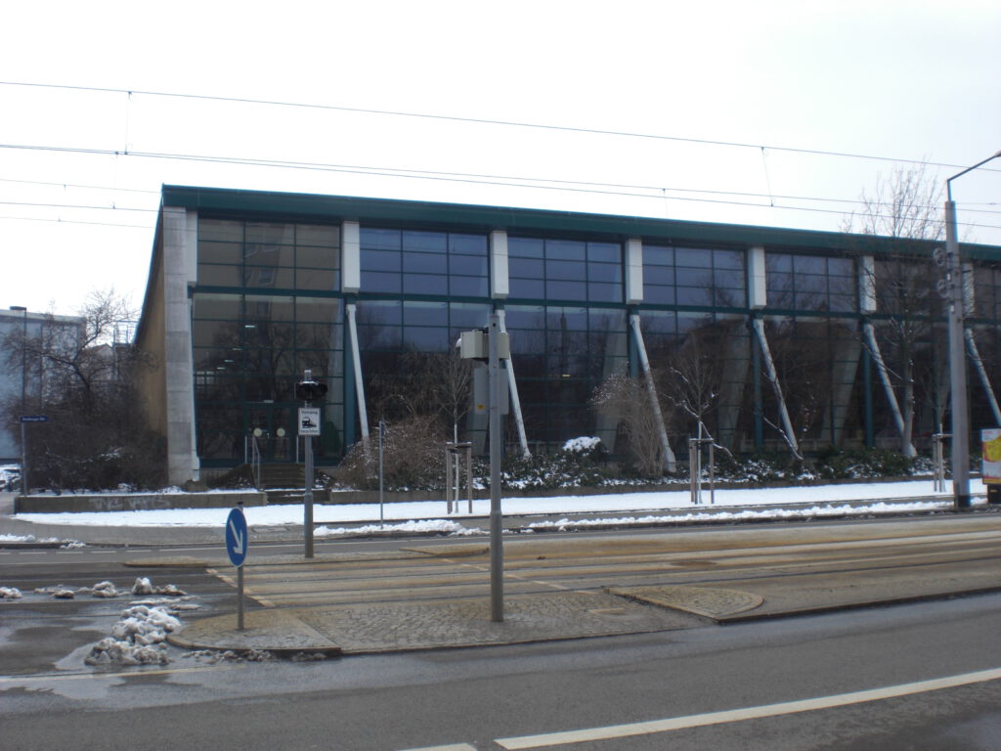[Bachelor Thesis] Swimming hall “The Wave”
The main idea of the design of the new swimming bath in Dresden at the Freiberger Street was to use the shape of the existing hall and to extend it. The clear floor plan is divided into three parts: the two pool areas and the middle part which contains the cabins, sanitary installations, offices, conference halls for the administration and a wellness area. The required heights are reached by an arch-construction that is directly connected to the existing building. To prevent the building from overheating, the ceiling is made of a PTFE-coated glass fibre fabric that is still transparent enough to let light shine into the building. To focus on the static construction a simple glass facade is used. In a restaurant above the entrance hall visitors and waiting people can eat while looking into the swimming halls. The outdoor area can be closed or opened by retracting elements of the ceiling. The dry high board hall and the gym are added to the old high board hall and are creating together a separated area for the sportsman.









