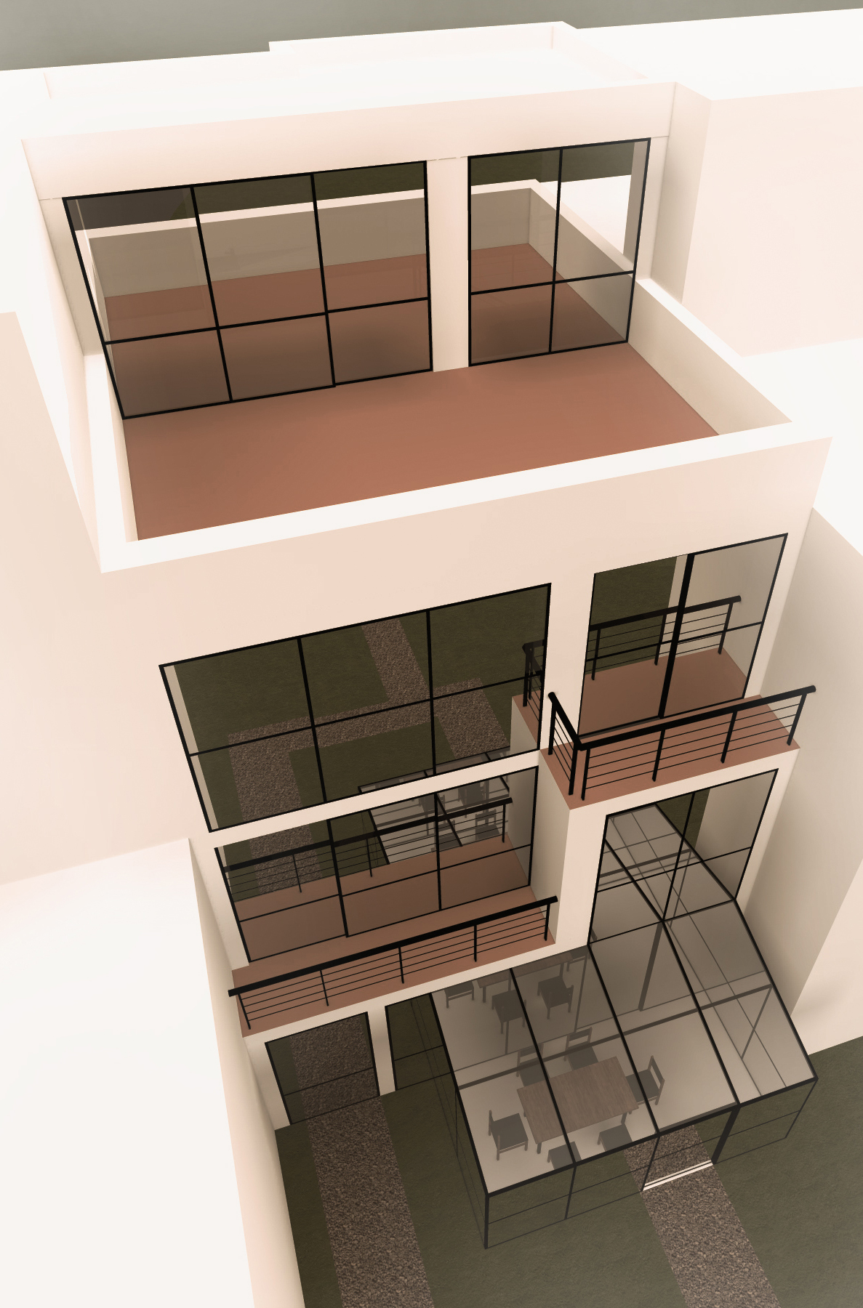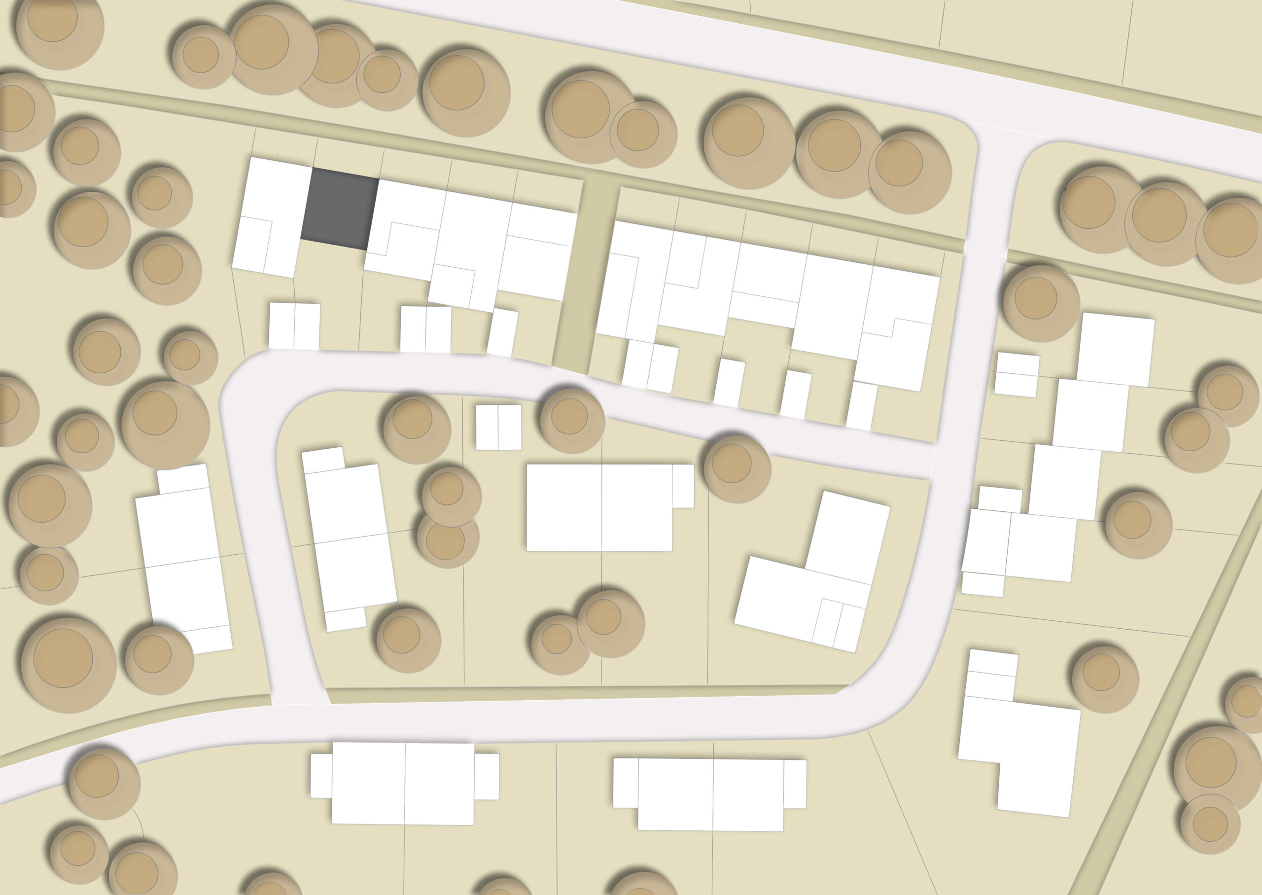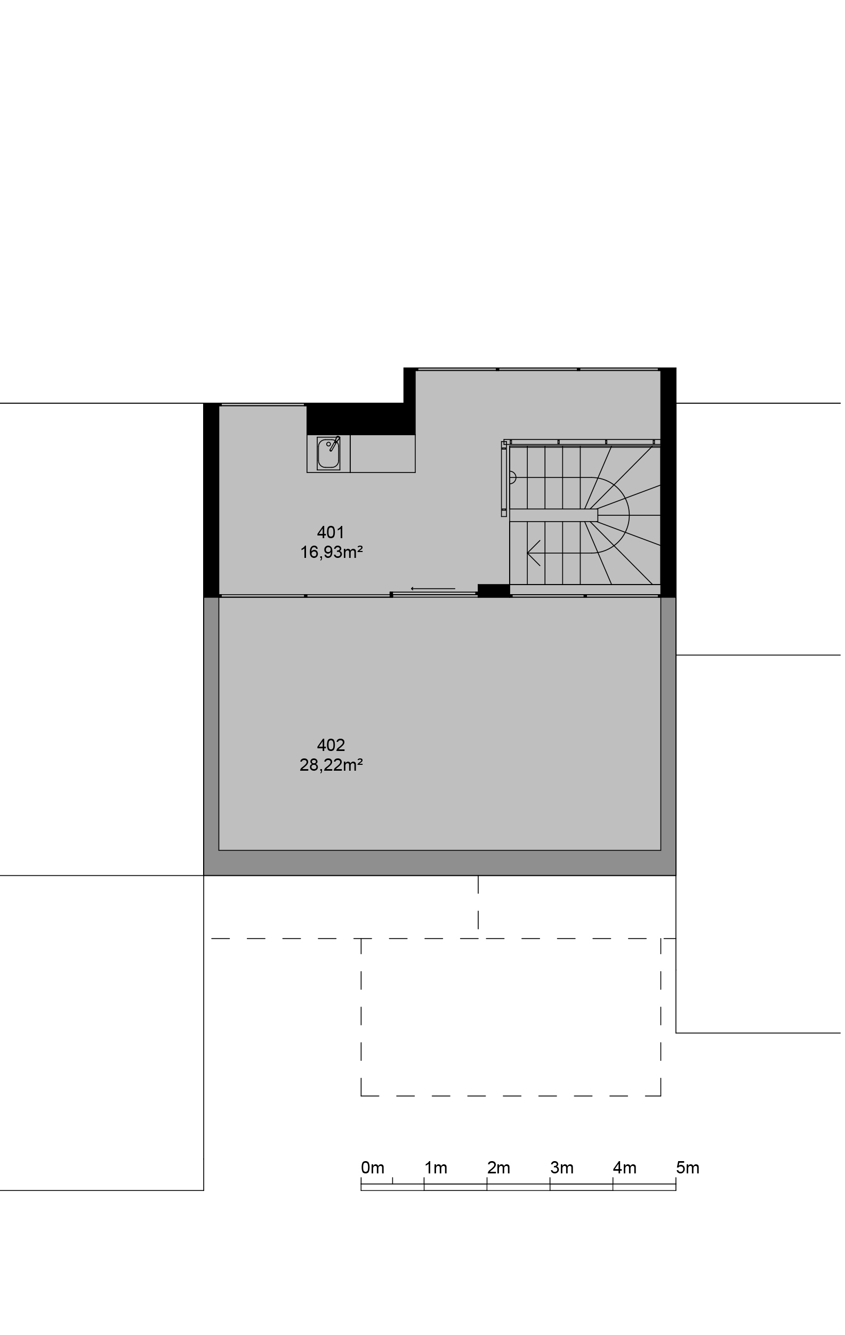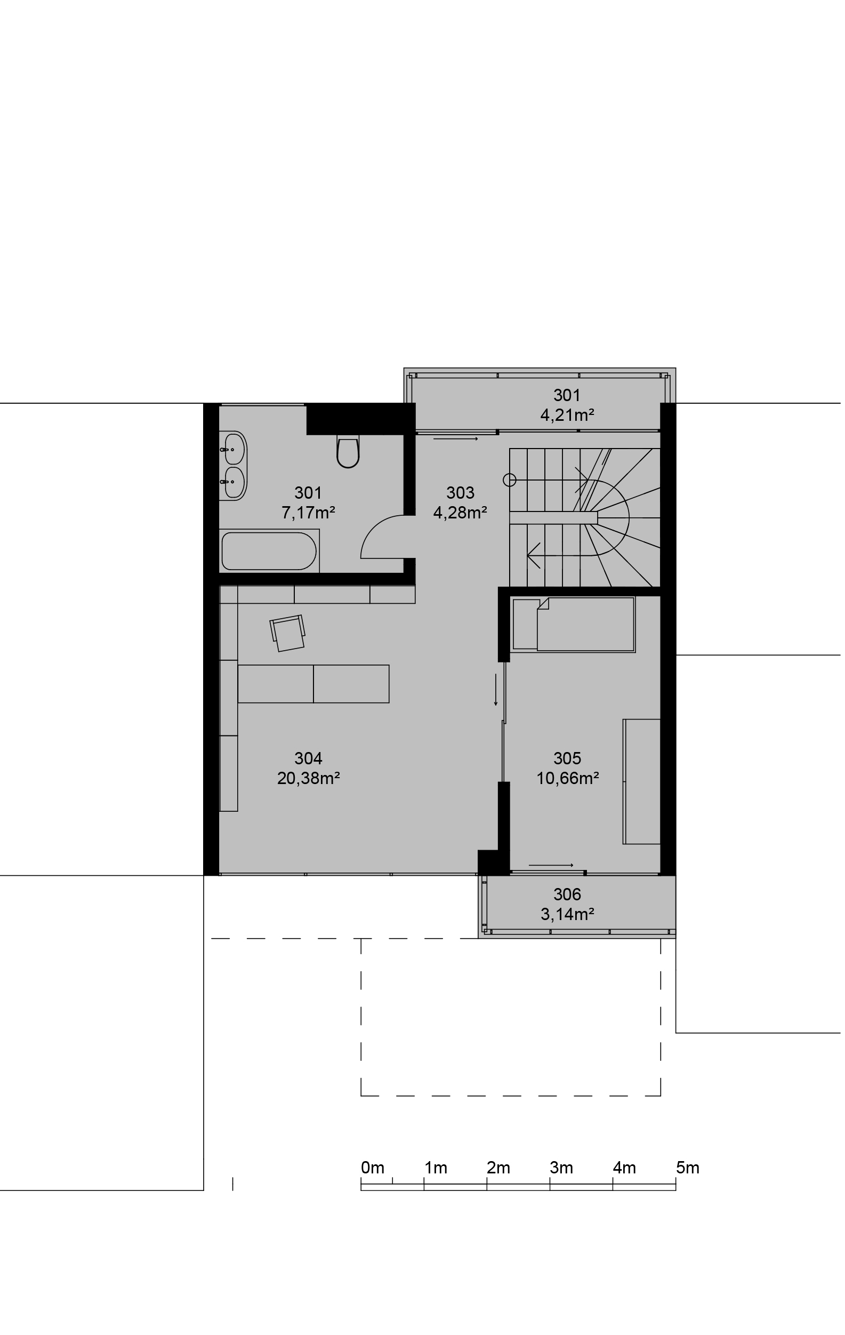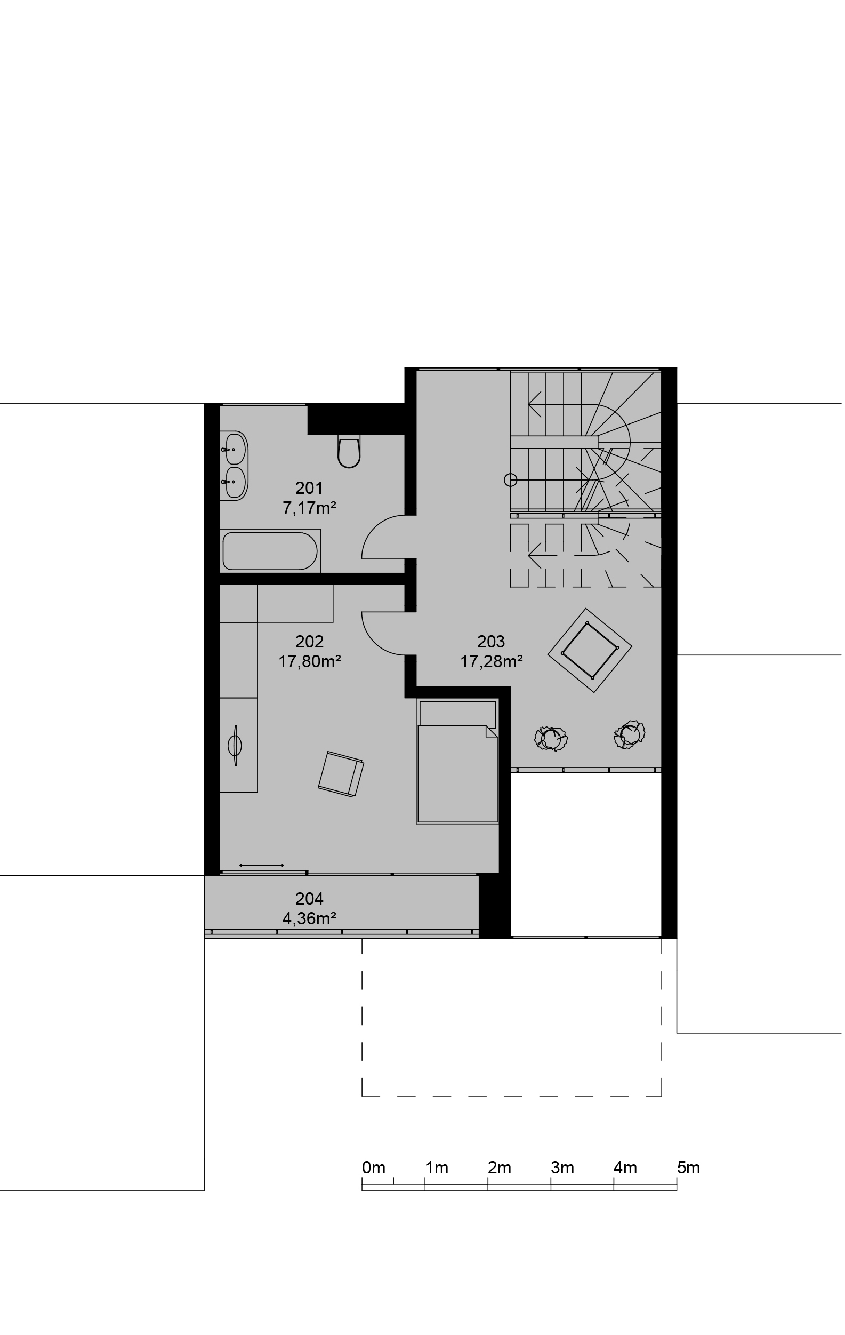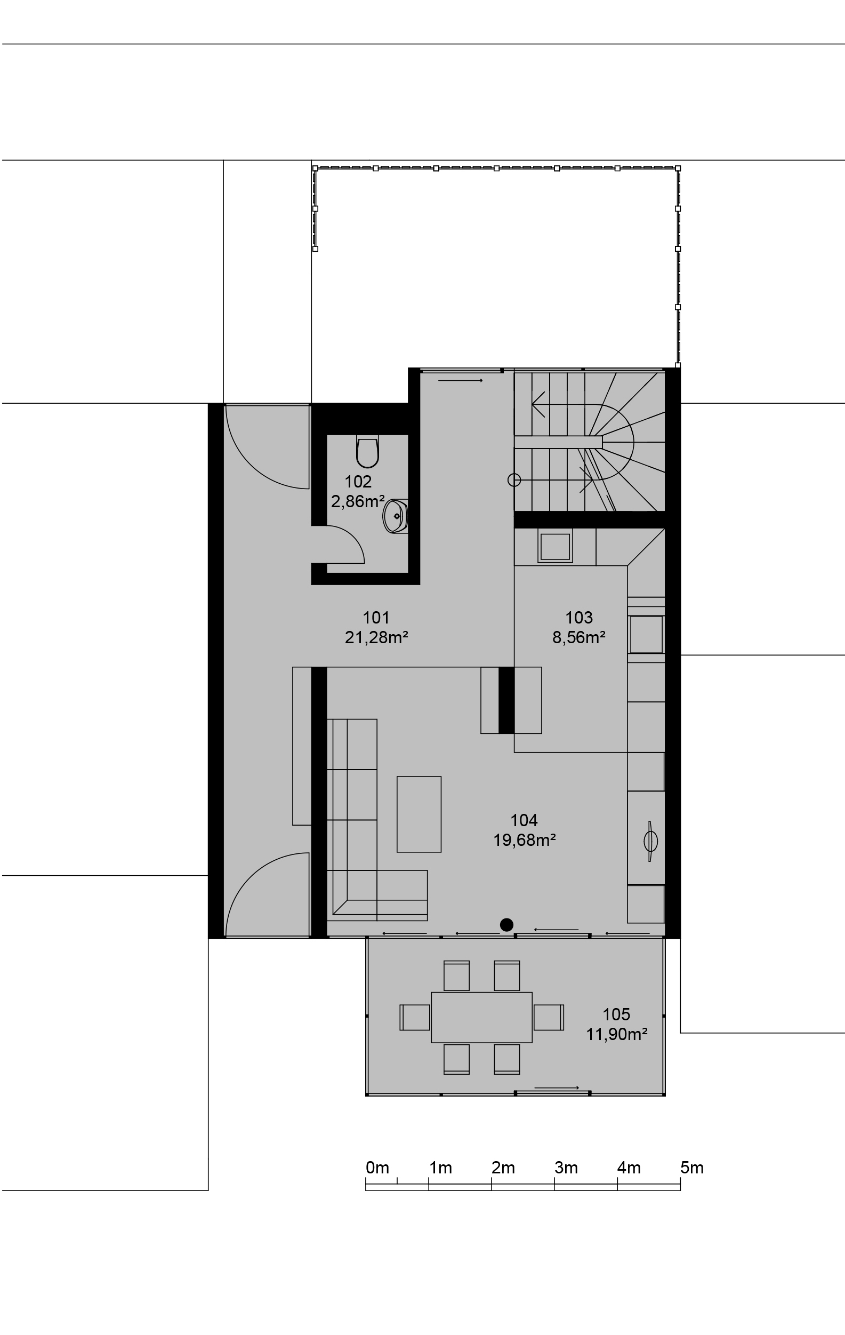Single-Family House “N8”
The task was to design a area with new single-family houses in Dresden-Hellerau next to the fastival hall. The townhouses are used to block the noise from the main street and the sports area. The duplex houses in the south open the whole area and fit to the high land costs. In the townhouse is living a single couple wich needs seperated sleeping rooms. The ground-floor contains the living and eating area and the seperated sleeping rooms are located in the two floors above.
The functions are divided in the floor plan by living rooms and functional areas like bathrooms and stairs. As the rooms are very long, high windows are installed and allow a wide view over the whole area.

